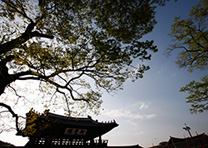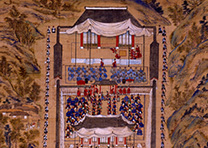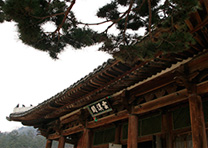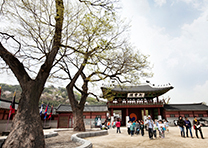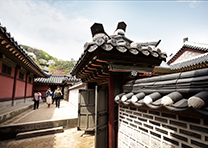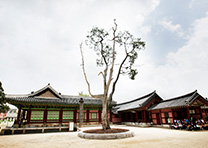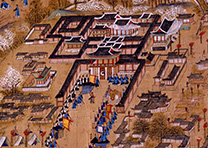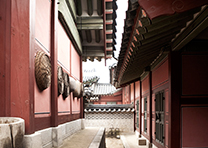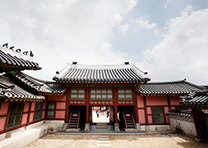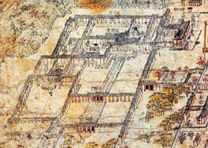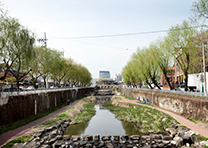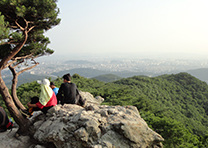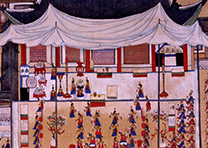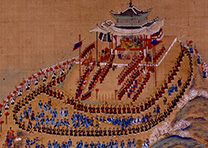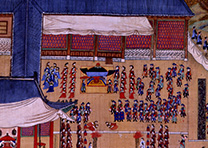The objective of constructing Hwaseong Haenggung
Haenggung is a palace located outside of Seoul where king used to stay when he traveled, at war times, or when he visited tombs. Haenggung can be classified into three types depending on the uses. There were some haenggungs built and used by kings during war times to avoid attacks of enemy troops and to continue to run the country. The Ganghwa Haenggung, the Uiju Haenggung, and the Gwangjubu Haenggung in the Namhan Sanseong Fortress, etc. belong to that category. The Onyang Haenggung was built for the king's rest at the hot spring there, and had been favored by many subsequent kings since King Sejong first used it. And the Hwaseong Haenggung was the temporary palace where King Jeongjo stayed while he visited his father's tomb near it.
King Jeongjo, after moving the tomb of his father Sadoseja to Hyeonryungwon, built the new Suwon city, and constructed the city fortress. From 1790 to 1795 (the 14th ~ 19th years of King Jeongjo), he had several haenggungs built in major stops on his way to the tomb. They were the Gwacheon Haenggung, the Anyang Haenggung, the Sageuncham Haenggung, the Siheung Haenggung, the Ansan Haenggung, and the Hwaseong Haenggung. Among them, the last one was outstandingly the best in its scale and functions. When the king did not stay at the Hwaseong Haenggung, it was used as the administrative office of yusu, or governor, of Hwaseongbu.
King Jeongjo visited his father's tomb Hyeonryungwon 13 times for 11 years from February 1790 to January 1800 (the 24th year of his rule) After moving it in October 1789. Whenever he visited the tomb, he stayed at the Hwaseong Haenggung, holding various events. After King Jeongjo died, the subsequent king Sunjo constructed the Hwaryeongjeon beside the haenggung and put the portrait of King Jeongjo in 1801 (the 1st year of King Sunjo). Subsequent kings following King Jeongjo ― King Sunjo, King Heonjong, and King Gojong ― would stay at the Hwaryeongjeon. The Hwaseong Haenggung, together with its protective fortress, is not simply a superb architecture. It has significant political and military meanings as a symbol of the royal power-strengthening policy the innovative king Jeongjo pursued.
The construction process of the Hwaseong Haenggung
The Hwaseong Haenggung was the temporary residence of King Jeongjo when he visited Hyeonryungwon, his father's tomb. While the king did not stay there, it was used as the office of busa (later upgraded as yusu) of Hwaseongbu. For 12 years from the time when the tomb was moved to Hyeonryungwon in October of the 13rd year of his rule to January of the 24th year of his rule, King Jeongjo had visited the tomb 13 times. Whenever he visited the tomb, he stayed at the Hwaseong Haenggung, holding various events. After King Jeongjo died, the subsequent king Sunjo constructed the Hwaryeongjeon beside the haenggung and enshrined the portrait of King Jeongjo in 1801 (the 1st year of King sunjo). Subsequent kings following King Jeongjo ― King Sunjo, King Heonjong, and King Gojong ― would stay at the Hwaryeongjeon.
Among numerous haenggungs built in the Joseon era, the Hwaseong Haenggung was the best in its scale and functions, and, together with the wall fortress surrounding it, has political and military significance.The construction of the Suwon Hwaseong Fortress, the biggest project during the King Jeongjo era, was designed to protect the Hyeonryungwon tomb located nearby in Mt. Hwa, and the Hwaseong Haenggung built at the center of the wall fortress under Mt. Paldal. The Hwaseong Haenggung was not built as an independent structure, but was completed in the process of enlarging and adding the local administration building in the new city area of Suwonbu. Expecting the moving of the tomb of Sadoseja to Hyeonryungwon, a large scale clearing of office buildings and private houses in old city area began in July of the 13th year of King Jeongjo. And as early as late September of that year, the situation of official structure constructions in the new township was as follows: Haenggung 27 rooms; Sammun 5 rooms, Jwaikbyeonrang 9 rooms; Wuikbyeongrang 6 rooms; Seobyeonhenggak 5 rooms; Seosanggo 10 rooms; Jungmun 5 rooms; Naea 34 rooms; Jungmun 4 cheos; Gaeksa 20 rooms; Jungmun 2 cheos; Hyanggyo 51 rooms; Jungmun 1 cheo; Gunsugo 19.5 rooms; Gongsu 7 rooms, Gwancheong 5 rooms, Changsa 60 rooms, and walls between buildings 278 rooms, etc.
Over time, the haenggung and office building continued to be added and enlarged. In the early May of the 14th year of King Jeongjo, the following official buildings and military facilities were newly added: Deukjungjeon 9 rooms; gate 1 room; Jinnamru 6 rooms, Jwaikmun 3 rooms; Jwawuikrang 6 rooms; Namikrang 6 rooms; Bukikrang 5 rooms; Gangmudang 16 rooms; Wahoheon 15.5 rooms; gate 1 room; Ikrang 8 rooms; Jangyongyang Jeonmokgo 1 room; Japmulgo 2 rooms; Migo 5 rooms; Bijangcheong 15 rooms; Hyangcheong 19 rooms; Gunhyanggo Daecheong 5.5 rooms; Gosa 42 rooms; Euiseungma Magu 10 rooms; Gungi Daecheong 6 rooms; Gunsugo-Migo 6 rooms; Gungi Chonggeomgo 5 rooms; Myeongryundang 10 rooms; Jipsacheong 24.5 rooms; Gwanchang 17 rooms; Bangyeonggun Gwancheong 12 rooms; Topogun Gwancheong 19.5 rooms; Byeolhosacheong 6 rooms; Jakcheong 28 rooms; Yeongseon 10 rooms; Gyobang 10 rooms; Gaeksailrang 4 rooms; Oesammun 3 rooms; Outer fences 199 rooms, etc.
According to Suwon Sineup Yeonggeon Gonghe Gansu Seongchaek on the 14th year of King Jeongjo, buildings constructed in the new town of Suwon were divided into three categories: official building and gaeksa or inn, hyanggyo, and military camp. Official buildings were Jangnamheon, Deukjungjeon, Eunyakheon, Naei, Bijangcheon, and Jinnamru or front gate. Gaeksa enshrines Jeonpae or royal plate. The managers of Gaeksa held the rite to salute the king two times a month, and occasionally provided guests with accommodation and meals. Byeokdaecheong and Dongseoheon were such gaeksas in the new town of Suwon. Next, as hyanggyo, there were Jeonsacheong, Dongmu, Seomu, and Dongje and Seoje around Hwaseong Haenggung. Military facilities can be divided into camps and buildings. As military buildings, there were Gangmudang, Gungi Daecheong, Gunhyanggo Daecheong, and Chogwancheong. Yeongseon, Byeolgo, Migo, and Jipsacheong also belonged to the category. Jangyongyeong, military camp for body guards of the king, was established in 1793. In 1795 (the 17th year of King Jeongjo), Jangyong Oeiyong was established in the new town of Suwon. There were large scale reorganizations of the camps in the 19th and 22nd years of King Jeongjo. So, there may have been new construction and adding of facilities, as the numbers of military officers and soldiers had increased. Hwaseong Haenggung was completed as a magnificent structure with the size of 576 rooms in the 20th year of King Jeongjo. In September of the 13th year of his rule, the construction of the new town began, and the Haenggung and other subsidiary buildings began to be constructed. In that year, more than 150 rooms were built. In May of the 14th year, Jeongdang, Naea, Deukjungjeon, and Jinnamru, etc, were added. While the fortress began to be constructed in the 18th year and completed in the 20th year, the Haenggung and subsidiary buildings continued to be constructed and added, and finally the Haenggung with 576 rooms were completed.
In normal times, the Haenggung was used as the official building for Suwon busa, governor (later the title was changed to yusu). When the king visited the city, it was used as the royal residence. The king regularized the visit of his father's tomb Hyeonryungwon from the 13rd year of his rule to 24th year, and, whenever he visited the tomb, he stayed at the Haenggung. Hwaseong Haenggung was superb and magnificent in its scale, structure and functions above all other haenggungs, to the extent that it was cold as the second palace after Gyeongbokgung, the main palace in Seoul.
In addition to Hwaseong Haenggung, several other haenggungs were also constructed for the king to stay on his trip to Hyeonryungwon. At the earlier times when the king used the Gwacheonro route, Gwacheon Haenggung and Sageuncham Haenggung were constructed. When the new route Siheungro was opened in the 18th year of his rule, Siheung Haenggung (114 rooms) and Anyang Haenggung were built, and another one, Ansan Haenggung was made the following year. However, haenggungs built in small counties like Gwacheon, Siheung, Anyang, Ansan, and Sageuncham were only the places where the king took a rest on his tour, and could not be compared with Hwaseong Haenggung, in their scales and uses.
Arrangement of Hwaseong Haenggung
There are two sources which allow one to grasp at a glance the building arrangements of Hwaseong Haenggung and its surrounding scenery: 'Hwaseong Jeondo Doseol' in Hwaseong Seongyeok Uigwe published in the 1st year of King Sunjo, and 'Hwaseong Haenggungdo' of unknown painter, and which is owned by Gyujanggak. According to the pictures of those sources, the haenggung was located on the flatland at the foot of Mt. Paldal, from which one could look around the spreading new town.
Gaeksa was the building where geonpae, royal plate, was enshrined, the managers of the building saluted the plate twice a month, and sometimes accommodated guests. There were two gaeksas in the new town of Suwon, Byeokdaecheong and Dongseoheon. As hyanggyo, there were Jeonsacheong, Dongmu and Seomu, and Dongje and Seoje around Hwaseong Haenggung. The haenggung was located at the center in the new town, and a stream flew from the right side behind it, along it, and from right to left in front of it. On the mountain slope behind the haenggung, and inside and outside of the fence, various species of trees including pine trees and willows were planted, forming beautiful and elegant scenery.The haenggung is of a rectangular form with its front side longer than its back side. If one passes Hongsalmun gate, one can see the Sinpungru, main gate of the haenggung, at the front. To the west behind the Sinpungru, there is Jwaikmon. Behind the Jwaikmon, Jungyangmun, and Bongsudang stand on the straight line from the Sinpungru. Thus, the above mentioned four structures forms a central axis, and remaining structures are arranged around the axis.
First of all, if one stand looking at the facade of the haenggung, one can see Namgunyeong, or South Military Camp, surrounded by quadrilateral walls on the left side of the haenggung and closer to the on-looker than the Sinpungru, the main gate at the center of the haenggung. And, on the right side, one can notice Bukgunyeong, or North Military Camp, which is of the same form as, and is symmetric to Namgunyeong. Behind Namgunyeong on the left, one can recognie that Seoricheong and Bijangcheon are located sharing a wall. And, along the longer corridors, there is Oeirijeongso, and behind it, there is Yuyeotaek equipped with square court, and Boknaedang behind it. To the right side of Boknaedang, corridors are connected with a building called Jangrakdang. The roofs of Jangrakdang and Bongsudang, the main building of the haenggung, almost touch each other, and looks as if they are overlapped. On the right side the haenggung, there is the ㄱ-shaped Bukgunyeong at the symmetric position of Namgunyeong to the left. Both of them are closer to the on-looker than Sinpungru, the main gate of the haenggung. Behind Bukgunyeong, there is Jipsacheong which are two buildings located at left and right positions sharing a court between them. Behind Jipsacheong is a rectangular court dotted with more than 10 trees and whose four sides are surrounded by corridors. To the north (right side) of the court, a building called Wuhwagwan is attached to the wall, and to the back of the court, a pond is seen, and, to the north, the building of Naknamheon is located facing the north.
As described above, Hwaseong Haenggung faces east on the flat land on the slope of Mt. Paldal and at the center of the fortress. The four structures ― Sinpungru, Jwaikmun, Jungangmun, and Bongsudang ― form the East-West axis, and various buildings are arranged to the left and right of the axis symmetrically. Including Beolju to the left side of Bijangcheong and Mirohanjeong and Naeposa on the slope of Mt. Paldal, the number of independent buildings constituting the Hwaseong Haenggung reaches 22, even excluding servants' quarters. Thus, the haenggung was magnificent and, at the same time, matches harmoniously with surrounding natural sceneries. It is another aspect of the haenggung that major structures of the haenggung are arranged to be connected by several corridors. The method of arranging gates, corridors, and major buildings with various functions on a straight line can be commonly identified in the way of setting up major buildings of a royal palace. We can identify the authority of royal power and high-quality insight from Hwaseong Seongyeok Uigwe and Doseol Hwaseong Haenggungdo like the cases of the palace in the capital.
location of Hwaseong Haenggung in view of Feng-shui theory
A stream which rises at the valleys of Mt. Gwanggyo and Mt. Baekwon, major mountains of Hannam Jeongmaek, or the main mountainous range south of the Han River, flows south to reach the Gwanggyo Reservoir. The water, the Suwoncheon, then, flows south again, passing through the center of the Suwon Hwaseong Fortress and enters the Yellow Sea. Mt. Paldal is located to the west of the Suwon Hwaseong Fortress, and low hills are placed to the east, and there are some flatlands along the Suwoncheon. The Jeongmaek, or main mountaineous range, starting from Mt. Baekwun, extends south. While reaching Jijidae pass, it branches out to two directions: a branch extending south and another one extending southeast. The branch going toward southeast passes along the west bank of the Gwanggyo Reservoir, turns southwest and, at the Janganmun, goes along the walls up to Mt. Paldal.
To the east of the Suwoncheon, the Hannam Jeongmaek passes Beodeul pass and, while it extends toward Mt. Gwanggyo, branches into two parts: one gong south and another going southwest. The latter passes over the Gwanggyo Tunnel, goes through the mountain in front of Gyeonggi University, and goes along the Suwoncheon to southwest. Consequently, to the site of Hwaseong Haenggung, Mt. Sokri is the Mt. Taejo, Mt. Chilhyeon is Mt. Jungjo, Mt. Gwanggyo is Mt. Sojo, and Mt. Paldal is Mt. Ju. However, since Hwaseong Haenggung is located at the meeting place of steep slope and gentle slope, yongmaek is not very active. And water is acquired from gae direction, and sugu is gi direction. Naeryong is gyeongyuryong which runs from west to east. Soil is hard and can let life grow.
If one sets the jwahyang of Hwaseong Haenggung on gyeongjwa gaphyang, the daegwansu of mokguk reaches the byeong direction. So, even if a prodigy is born, he cannot live long. According to the Hwaseong Jeondo in Hwaseong Seongyeok Uigwe, the haenggung has a cental axis from Sinpungru, the main gate, to Bongsudang, the main building, and Jwailmun and Jungyangmun are located on the axis and between the two structures, and surrounded by some corridors. So, gyeongjwa gaphyang seems to have been set. But, the myohyang, tomb direction, of suguk should be set on mujwa jinhyang to enjoy great wealth and power.
The circumstances of construction of Hwaseong Haenggung and important events
Hwaseong Seongyeok Uigwe records the circumstances of constructing major buildings constituting Hwaseong Haenggung and their uses and sizes. As central buildings, 21-room Jeongdang, main building, and 43-room haenggak were built in the 13th year of King Jeongjo. And, in the 18th year, 48 rooms including Bukgakdo were added, being completed as the 112-room scale structure. In the Jeongjo Daewang Neunghaengdo, or Tomb Visit of King Jeongjo, there are a variety of realistic colored pictures such as Yungreung Haengban Chado, Seongyeok Nakseongyeon, and Seojangdae Seongjodo, and others containing the hanggung such as Alseongdo, Bongsudang Jinchando, Naknamheon Bangbangdo, Deukjungjeong Eosado, Naknamheon Yangroyeondo, and Sinpungru Samido, etc. In the 19th year of King Jeongjo, the party celebrating the 60th birthday of the king's mother, Haegyeonggung Queen Hong, was held at Jangnamheon. To commemorate the event, the building was renamed as Bongsudang. Jangrakdang was newly built in February of the 18th year. It is 7-ryang 13-room building connected to Bongsudang to the west of it. In front of Jangrakdang is 10.5-room Gueongryonggwan which has 3 doors in the first floor and a loft in the upper floor. Bongsudang and Jangrakdang were the most important structures in the haenggung. King Jeongjo explained the reasons for constructing naming them.
"Bongsudang is the place where I wish my mother will live long, and Jangrakdang was named after a building of the palace of Han China, and is the house where I stay." Boknaedang, women's quarters, was the structure constructed in the 13th year of King Jeongjo. It was 5-ryang 18-room east-facing building with 29-room haenggak. In the 18th year, 205-rooms including Seobyeoldang were rebuilt. As a whole, the size of Boknaedang reached 67.5 rooms. Yuyeotaek, byeoldang, was the place where the king took a rest. In the 14th year, Eunyakheon was built outside of Donghaenggak of Boknaedang, and it was renamed as Yuyeotaek in the 19th year. Originally, the facilities were 28-rooms with the 5-ryang 8-room main building and 20-room additional facilities including Busamun. In the 20th year, 50-rooms were added, resulting in the size of 78 rooms. This facilities were used as the sleeping space for busa, governor, of Suwon city when the king did not visit the haenggung. Naknamheon was located at the site where Deukjungjeon had existed. In the process of constructing the haenggung, Deukjungjeon was moved to the back side, and Naknamheon was newly built on the site. The facilities started with the building of 5-room Jangchungak in the 13th year, and the 7-ryang 14.5-room main building and 29.5-room Noraedang were added in the 18th year, amounting to 49-room facilities.
Sinpungru, the main gate of the haenggung, was originally 6-room Jinnamru built in the 13 year of King Jeongjo. In the 18th year, the south and north military camps were constructed on the left and right sides of the gate, and the 21-room left and right gakgans were added to the Jinnamru, forming a 27-room gate. Hwaseong Seongyeok Uigwe records as the followings: "the upper floor of the three gate outside of the haenggung is called Sinpungru. Its size is 6-room, and faces east. It was constructed in the giyu year (the 13th year of King Jeongjo), and the original name was Jinamju." 'Sinpung' was derived from Pungpae (豊沛), the birthplace of the founder of Han china. By adding 'sin', meaning 'new', to the word 'pung', 'sinpung' means the new birthplace of King Jeongjo. According to Hwaseong Seongyeok Uigwe, there are other structures belonging to the public facilities besides the haenggung such as 62-room haenggak of south and north military camps, 27.5-room Oijeongriso, 14.5-room Bijangcheong, and 83-room facilities including Seoricheong and Jipsacheong. Thus, the haenggung and subsidiary facilities reached the grand scale of 576 rooms. In addition to those facilities, other public facilities around the haenggung such as 66-room Gangmudang Haenggak on the left slope of Mt. Paldal, 56-room Mugo Haenggak, 22.5-room Suseonggo, and 25-room Jiso were also newly built or rebuilt.
The meaning of Hwaseong Haenggung was not limited simply as the place where the king stayed when he visited his father's tomb. The king held various parties and events here. When the construction of the haenggung was finished in the 19th year of the king's rule, a big party for the 60th birthday of his mother, Haegyeonggung Queen Hong was held in the Bongsudang. Other events included a party for elderly held at Naknamheon, special gwageo examinations for civil and military officials held several times, and archery events where the king also shot arrows. There were also ceremonies for the poor such as rice-giving rite at the Sinpungru, and frequent special measures such as tax exemption for good officials, faithful wives, and good sons among residents in and around Suwon city, and almsgiving to the poor. The biggest ceremony held in the haenggung was the 60th birthday party for the king's mother in the eulmyo year (the 19th year of the king's rule). Party participants went and worshiped at Hyeonryngwon, the tomb of the king's father Sadoseja, and Jeonchanrae, the party, was held in the haenggung. What recorded and published the contents of the party in detail in writing and as paintings is Wonhaeng Eulmyo Jeongri Uigwe.
For his mother's birthday party, the king raised the financial resources of more than 103 thousand nyang. But, he did not spend the money only for the party. Part of the fund was allocated to be sent to the Jeju island to buy grains and distribute them to the poor. And, another part of it was allocated to buy garrison farms in Hwaseong. What remained after the party was sent to three dos and 8 provinces to be used as almsgiving. Especially, by investing part of the fund to garrison farms and distributing the grains, euilmyo jeongrigok, to residents of Suwon, the king tried to develop Suwon, his political base. Meanwhile, the maintenance and remedy of the haenggung was taken by Oirijeongso and Oitanggo and Naetanggo that dealt with financial matters and building maintenance. The 60th birthday party of the king's mother can be divided into the five parts: ① the main birthday party held at Bongsudae; ② the party for the elderly at Naknamheon; ③ archery at Deukjungjeong; ④ rice-distribution rite held at sinpungru; ⑤ special gwageo for civil officials at Wuhwagwan and special gwageo for military officials at Naknamheon.
King Jeongjo arrived at Hwaseong on February 11 of his 19th year of rule for the sixth time. He visited the Hwaseong Seongmyo (the shrine for Confucius), and granted the Saseo Samgyeong, or the Four Books and Three Classics of confucianism, and slaves to managers of the shrine. Then, he presided over the special gwageo examinations for civil and military officials at Wuhwagwan and Naknamheon, selecting five winners for civil exam including Choi Ji-seong, and another set of five winners for military exam including Kim Gwan. Those scenes are shown in the painting, 'Naknamheon Bangbangdo'. On 12th, the king, together with his mother, visited Hyeonryungwon, his father's tomb, and, then, went up to Jangdae of the Hwaseong Fortress to watch the seongsang training and night-time training of soldiers, and returned to Naknamheon. On February 13, jinchanrae, the 60th birthday of Haegyeonggung was held at the Bongsudang, Hwaseong Haenggung. Guests of the party were as follows: 82 guests of Haegyeonggung, 15 old government officials including prime minister Hong Nak-seong (78 years old) and vice prime minister Chae Je-gong (75 years old) and their 23 sons and grand-sons, and 384 elderly people from Hwaseongbu including former owijang Choi Sang-hu (84 years old) and former chamei Lee Seok-jo, etc. 'Bongsudang Jinchando', or the 60th Birthday Party at Bongsudang painting in the Wonhaeng Eulmyo Jeongri Uigwe shows the scenes in which bamboo blinds are let down on the Bongsudang, and, in front of it, a tent is pitched. Civil officials and military officials sit straight, watching and surrounding the musicians who are playing various instruments and Gisaengs who are dancing.
On the other hand, Naknamhyeon Yangnoyeondo, or Painting of the Party for the elderly, shows that there is the royal seat at the center of the hall, and the elderly sit facing one another across the hall making two 5-person lines on the left and right sides of the king. At the center of the hall, two persons are playing instruments. On the stairs outside the hall, 11 persons are standing. at the center of the outdoor court under the stairs, people are seated forming five-person seven lines, and soldiers of three lines are standing on both the left and the right sides of them. At the far back, 53 people are standing behind a big drum. Each of those who were over 70 years old and those who just became 60 years old was awarded a roll of silk cloth among the old who attended the party. Those who live under the Hyeonryungwon were provided with 2-year bokho, or tax exemption, and people living inside and outside of the fortress were provided with 1-year bokho. Vice prime minister Choe Je-gong who had performed the role of the general manager of the fortress construction project was bestowed tiger leather, Yusu of Hwaseong Jo Sim-tae was given gaja, and Lee Yu-gyeong a suit of armor.
The next day, on February 14, the king appeared at the Sinpungru, and distributed rice to the people, and soup to the starving people. 539 residents of Suwonbu were given 198 sum 10 mal of rice, and 4,813 starving people were distributed with 169 sum 9 mal 7 seung of rice, 12 sum 12 mal 9 seong 9 hop of salt, 9 sum 9 mal 2 seung of soup, 925 rip of brown seaweed, and 1 sum 12 mal 7 seung 4 hop of soy sauce. The king moved to Naknamheon to attend the party for the elderly. 384 old people including 15 persons who could not walk alone and former chamui Lee Seok-jo attended the party. In the evening, the king went to Deukjungjeon to shoot arrows, and watched maehwapo, or maehwa gun.










